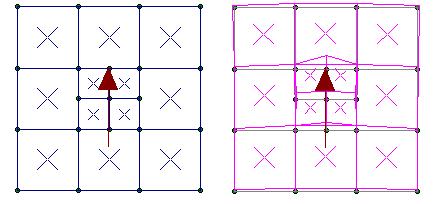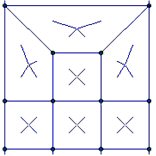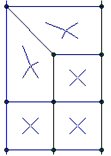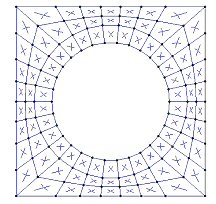Plates/Shells - Modeling Examples
The finite element method is an approaching method. This means that the results will never be exact and can be made better
and better, within reason, by sub-dividing the element mesh. Accurate
results are dependent on the modeling of the problem.
The following pages are studies of finite element
mesh fineness and its relationship to accurate stress and deflection
results. These studies are meant to be an aide to help you select
appropriate mesh fineness for a structure you are trying to model.
These studies will also answer the "why" many people ask when told they
must use a "mesh" of elements to model a structural item (such as a shear
wall) instead of using one giant element. Obviously these studies
only give an overview of some basic elements and the engineer must be
the final judge as to whether a specific finite element model is a good
reflection of the "real" structure.
Shear Wall Modeling
Theoretical Deflection of Shear Wall with Point
Load
|

|
Shear Wall Properties
L = 240 in
Area = 1440 in2
B = 12 in
H = 120 in.
E = 4000 ksi
n = 0.30
G = 1538.5 ksi
P = 15,000 kip
|
I = BH3/12
= 12(120)3 / 12
= 1,728,000 in4
Δ = PL3/3EI +
1.2 PL / AG
= 11.95 in
K = P / Δ
= 15,000k /11.95in
= 1255 kips/in
|
Stiffness as a Function of Mesh Fineness
|
|

|

|

|

|

|
|
Element
Mesh
|
1x1
|
1x2
|
2x2
|
2x4
|
4x8
|
|
Deflection
(in.)
|
4.54
|
8.07
|
8.26
|
10.43
|
11.29
|
|
Error
|
62%
|
33%
|
31%
|
13%
|
6%
|
|
Stiffness
K (kips/in)
|
3304.0
|
1858.7
|
1816.0
|
1438.2
|
1328.6
|
- Since the theoretical solution is based on an assumption
that plane sections shall remain plane after deformation, the last model
(4x8 mesh) had very stiff axial members included at the 2nd, 4th, 6th
and top level across the width of the wall. This prevented horizontal
differential joint movement and allows for a more meaningful comparison
with the theoretical solution.
Shear Wall Design Forces

| Floor |
Shear |
Moment |
Elements |
|
4
|
9.99k
|
100.05k-ft
|
P49-P52
|
|
3
|
20k
|
300.08k-ft
|
P33-P36
|
|
2
|
30k
|
600k-ft
|
P17-P20
|
|
1
|
40k
|
999.98k-ft
|
P1-P4
|
Shown above are the analysis results of a 4-story
shear wall. This example is for a straight shear wall, however the
method and results are valid for box, channel, or any other shear wall
shapes.
The RISA-2D files that were used to obtain these results are included
as “4X1WALL.R3D” and “4X4WALL.R3D”. The 10 kip story loads were
applied uniformly across each story. This was done to more accurately
model loads being applied to the wall from a rigid or semi-rigid floor.
The story shears at each level were calculated
as the sum of the FX corner forces. The story moments at each level
are calculated from the FY corner forces as shown below:
Mi = (Fyouter joint * 15ft) + (Fyinner joint * 7.5ft)
Story Shears - Hand Calculation
The story shears were calculated as shown below
from the corner forces. See the screen shot close up of the FX corner
forces on the next page.
| Story |
Sum FX Corner Forcers at Story Level (k) |
Shear |
Moment |
|
4
|
[0.462 + 0.786 + 1.77 + 1.98] * 2 = 9.996
|
9.9k
|
P49-P52
|
|
3
|
[1.2 + 1.65 + 3.45 + 3.7] * 2 = 20.000
|
20k
|
P33-P36
|
|
2
|
[1.9 + 2.5 + 5.14 + 5.46] * 2 = 30.000
|
30k
|
P17-P20
|
|
1
|
[11.76 – 0.32 + 6.09 + 2.47] * 2 = 40.000
|
40k
|
P1-P4
|
|

|
For the graphical display of the corner forces,
there are 4 corner forces shown for each plate. This is similar to a beam
element which has 2 member end forces.
To get the story shear at any line, just sum up
all the FX corner forces along the line.
|
|
Level 4 Global FX Corner Forces
|
|
|

|
To get the story moment at any line, just sum the
moments obtained by multiplying the Fy corner forces along a line,
times the moment arm such as the distance of each Fy force to the center
of the wall.
|
|
Level 4 Global FY Corner Forces
|
|
Story Shears - Summation Tool
A quicker way to calculate story forces is to use
the Internal
Force Summation tool to have the program automatically calculate the
global forces that pass through a given elevation of the shear wall. To
do this, just click on the  icon that appears below
the selection toolbar whenever you have a set of valid, non-envelope solution
results. This tool will sum the forces for the displayed items at the
desired elevation and will report them back to the user in terms of the
Global X, Y and Z directions.
icon that appears below
the selection toolbar whenever you have a set of valid, non-envelope solution
results. This tool will sum the forces for the displayed items at the
desired elevation and will report them back to the user in terms of the
Global X, Y and Z directions.
For additional advice on this topic, please see the RISA Tips & Tricks webpage at risa.com/post/support. Type in Search keywords: Story Shears.
Story Moments
The story moments are calculated as the FY Corner forces times their
moment arms. The forces are symmetrical so each force on one side
is multiplied by twice the arm length.
| Story |
Sum FY Corner Forces * Moment Arm (k) |
Story Moment |
Elements |
|
4
|
[3.92 k * 15' + (2.48 k + 3.02 k) * 7.5'] = 100.05 k'
|
100.1 kip-ft
|
P49-P52
|
|
3
|
[12.33 k * 15' + (7.9 k + 7.45 k) * 7.5'] = 300.075
k'
|
300.1 kip-ft
|
P33-P36
|
|
2
|
[24.93 k * 15' + (16.5 k + 13.64 k) * 7.5'] = 600.00
k'
|
600 kip-ft
|
P17-P20
|
|
1
|
[45.81 k * 15' + (25.16 k + 16.55 k) * 7.5'] = 999.975
k'
|
999.9 kip-ft
|
P1-P4
|
Shear Wall Penetrations
|
|

|

|
|
Horizontal Deflection at Top
|
0.028 in.
|
0.033 in.
|
|
Shear @ A-A
|
10.82 kips
|
10.53 kips
|
|
Shear @ B_B
|
24.2 kips
|
23.08 kips
|
|
Shear @ C_C
|
33.74 kips
|
33.05 kips
|
|
Shear @ D-D
|
45.26 kips
|
47.35 kips
|
|
Reactions at E
|
10.8 kips
|
10.53 kips
|
|
Reactions at F
|
24.2 kips
|
23.06 kips
|
This is an example of a typical concrete shear
wall with penetrations for windows and doors of various sizes.
The files for the models are WALLPEN1.R3D (coarse mesh) and WALLPEN2.R3D
(fine mesh). No theoretical solution results are given to compare
with, however the two finite element densities are compared to observe
the rate of convergence to the “true” answer. The shears at
the various lines are computed by adding up the X corner forces for the
element corners closest to the lines. The horizontal deflection
is for the top of the wall. A very rigid link is added to the top
of the wall to simulate the effect of a concrete horizontal diaphragm.
This has the effect of stiffening the walls and spreading the load uniformly
across the top of the wall. The load is applied as a uniform load
of 3.0 kips/ft. across the top of the wall. The total width of the
wall is 38 ft, so the total applied load is 114 kips. The total
height of the wall is 18 ft.
The “coarse” mesh on the left is an example
of the minimum finite element mesh that should be used to model this type
of wall. Notice that the course mesh gives good results for the
wall shears and reactions. The overall deflection of the coarse
mesh is off by about 15% from the “fine” mesh. The coarse mesh tends
to give too much stiffness to the slender walls around the loading
door opening on the left, this can be seen in the larger reactions at
points E and F as well in the horizontal deflections. The fine mesh
on the right shows that the slender wall sections are more flexible than
shown by the coarse mesh and thus the reactions and wall shears are reduced
for the slender wall sections.
Plate Connectivity Problems
Shown below is a common modeling problem with plate elements. Since plates only have connectivity at their corner nodes, the applied load at middle joint connects to the plates below the joint, but not to the one above it. Because of this lack of connectivity, you see the joint "pushing through" the plate edge above in the plotted deflected shape.

The proper way to hand this type of mesh is with one of the mesh transitions described in the following section.
For additional advice on this topic, please see the RISA Tips & Tricks webpage at risa.com/post/support. Type in Search keywords: Plate Connectivity.
Mesh Transition Examples
Coarse Mesh to Fine Mesh
Shown below are two methods for transitioning from
an area with a fine mesh to an area with a larger / coarser mesh.


Three
to One
Two
to One
Rectangular Mesh to Radial Mesh
Shown below are two methods for transitioning from an area with a rectangular
mesh into an area with a radial mesh.


Square to Round
Round
to Square
For additional advice on this topic, please see the RISA Tips & Tricks webpage at risa.com/post/support. Type in Search keywords: Plate Mesh.









 icon that appears below
the selection toolbar
icon that appears below
the selection toolbar





